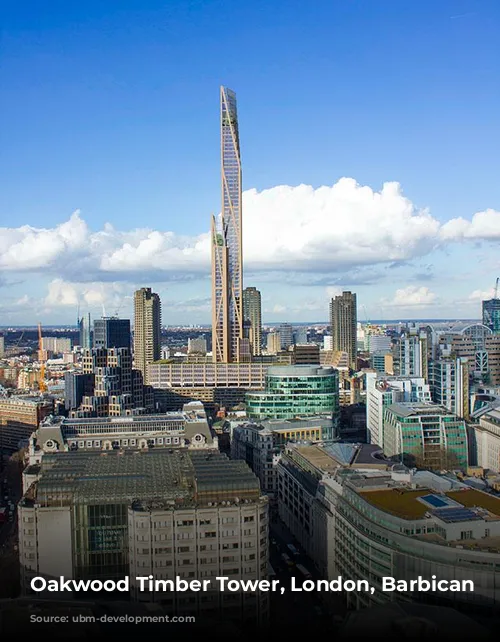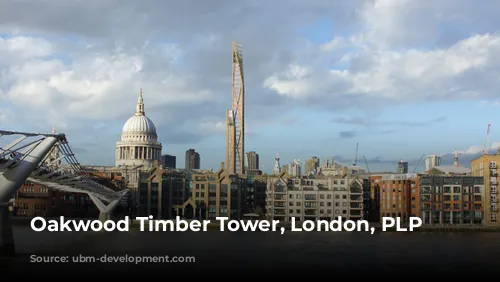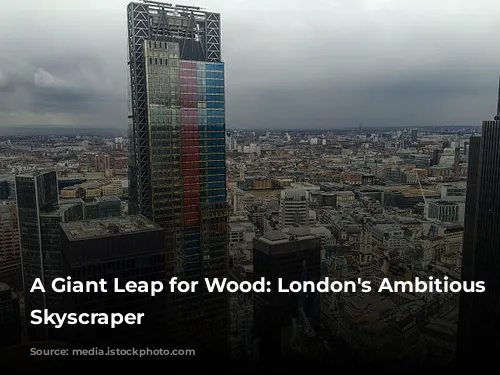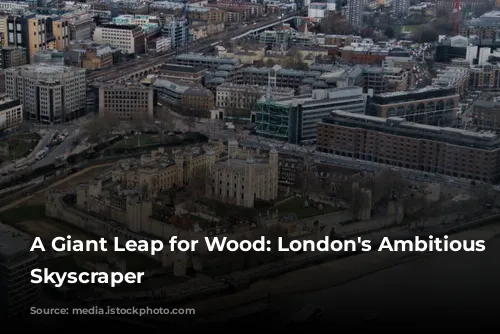A revolution in urban construction is brewing in London, where a groundbreaking skyscraper is set to redefine the city’s skyline. The Oakwood Timber Tower, envisioned to rise a staggering 300 meters, is a testament to the potential of wood as a sustainable and innovative building material. This ambitious project, a collaboration between PLP Architecture and the University of Cambridge’s Centre for Natural Material Innovation, aims to transform London’s skyline while promoting environmentally friendly construction practices.
A Symbol of Sustainability in the Heart of London
The Oakwood Timber Tower‘s location couldn’t be more symbolic. Standing tall amidst the Barbican Estate, a Grade II listed concrete residential complex, this timber skyscraper embodies a shift away from the CO₂-intensive legacy of brutalist architecture. It represents a bold statement about the future of sustainable urban development. The project’s ambition is to showcase the potential of wood as a primary construction material for high-rise structures. This visionary project aims to usher in a new era of sustainable architecture, transforming London’s skyline and paving the way for a greener future.

Pushing the Boundaries of Timber Construction
While the vision of a towering timber skyscraper is captivating, the journey to reality is intricate and demanding. An interdisciplinary team of scientists, engineers, and architects are meticulously investigating the feasibility of this monumental project. Their research spans multiple scales, examining everything from the microscopic cell structure of the wood to the tower’s resilience against strong winds. This comprehensive approach ensures that the Oakwood Timber Tower meets the highest standards of structural integrity and safety.
A Sustainable Future in Timber
Experts worldwide are recognizing wood as a building material of the future, embracing its exceptional properties. Wood’s ability to sequester CO₂ while growing, coupled with its low self-weight and exceptional material properties, makes it an ideal choice for sustainable construction. Additionally, the high degree of prefabrication associated with timber construction significantly reduces construction time. The Oakwood Timber Tower embodies this vision, aiming to become a beacon of sustainable urban development.

Reaching New Heights in Timber Construction
While other cities have embraced timber construction, London’s ambitions are far more ambitious. The Oakwood Timber Tower, with its planned height of 300 meters, aims to surpass even the iconic Shard, currently London’s tallest skyscraper. This endeavor is a testament to the rapid evolution of timber construction and the expanding potential of this sustainable material.
The Key to Building High: Cross-Laminated Timber (CLT)
The foundation of high-rise wooden construction lies in cross-laminated timber (CLT). This innovative material has gained significant momentum since the 1990s, with Austria and Germany emerging as leading producers and exporters. CLT offers numerous advantages, including rapid construction time, reduced noise pollution, and excellent fire resistance. As Kevin Flanagan, lead architect of the Oakwood Timber Tower project, emphasizes, CLT panels can be constructed three times faster than traditional concrete elements with significantly less noise.

A Lighter Footprint for a Greener City
The low weight of timber offers significant advantages for urban development, especially in densely populated areas. As Flanagan explains, timber structures require less deep foundations, making them ideal for sites atop underground infrastructure common in major cities. This lighter footprint minimizes the impact on existing infrastructure while enhancing the efficiency of construction.

Addressing Concerns: Fire Safety and Beyond
Concerns regarding the fire safety of timber high-rises have been raised, but these concerns are being effectively addressed through innovative design and construction practices. The Oakwood Timber Tower’s design incorporates features that exceed current fire safety regulations, leveraging the inherent fire-resistant properties of cross-laminated timber.
A New Era of Urban Design
The architects involved in the Oakwood Timber Tower project see this project as a harbinger of a new era in urban design. Just as steel, glass, and concrete revolutionized architecture in the past, they believe timber construction has the potential to reshape our cities in the 21st century. By embracing sustainability and innovation, the Oakwood Timber Tower is poised to become a landmark of the future, paving the way for greener and more sustainable urban environments.





